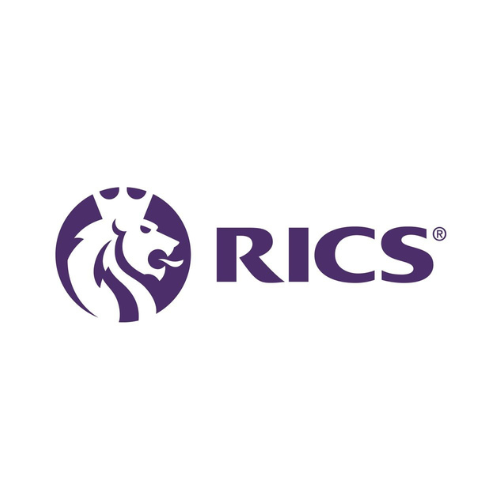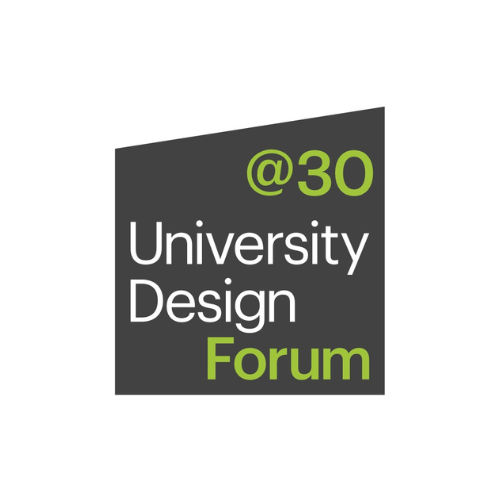Design of Space
)
RIBA’s RETHINK Design Guide
Helen, Director of Practice at Scott Brownrigg, was invited by RIBA last year to contribute to their newest publication ‘RETHINK Design Guide’. Helen’s chapter specifically focused on the learning estate. It not only acknowledged health, well-being and safety, but also had cross-overs to designing for the global climate crisis.
To gather information to include in the chapter, an online roundtable was organised, in collaboration with the-learning-crowd. This included a head teacher, local authorities, libraries and the Department for Education. It identified three key drivers to take into consideration when designing for health and well-being: outside space, community connection and inclusive design. The chapter emphasised that schools add value to city environments. They are far more than just monofunctional institutions and they should be woven into the social material fabric of our communities.
Graduate psychologist, Holly, conducted research last summer on Covid’s impact on young people’s learning and well-being, particularly in the context of those with additional support / special education needs. These were discussed in the Design Guide. A year on, Holly conducted follow-up research. The sample consisted of parents, teachers, inclusive learning organisations, public bodies, and learners who all completed online surveys. Findings indicated challenges since returning to school: it’s been confusing and emotionally distressing; social skills have been underdeveloped; accessibility to digital resources has been challenging for many resulting in family stress. Paradoxically, positive opportunities have also been apparent: stronger relationships have been developed between schools, families and communities; flexibility has increased; and there has been greater acknowledgment of individual learning and emotional needs. Key spaces that learners identified as important included nurture rooms, small group areas and outdoor spaces.
“Talking about health and well-being is one thing, but embedding it in every aspect of a school is very much another,” concluded Helen.
The Education 4.0 Secondary School
The world is rapidly changing, particularly in the digital arena. It could be argued that architecturally and technologically the learning estate is far behind many other sectors, such as retail and hospitality. Sir Anthony Seldon’s book ‘The Fourth Education Revolution’ presents the argument that the inherent problems within the existing education system could be greatly alleviated by embracing technology. Digital tools provide a plethora of benefits in education, like offering teachers more free time to give one-to-one support and plan lessons; empowering learners; and provoking curiosity and independent learning at one’s own pace. Ultimately, embracing advancements in technology could move our education system towards something similar to the Scandinavian model of teaching—where the teacher also acts as a mentor.
Taking into consideration this digital escalation and also the sense of belonging that many other sectors offer, Space Zero designed a secondary school. It includes a large, central structure, fundamental in connecting various spaces throughout the school. Spaces include independent learning environments, social spaces, and access to outdoor courtyards; ranging from tranquil spaces to more vibrant areas that are appropriate for any given activity. Along with the curriculum and technology, Space Zero believe that the entire learning environment needs to be reviewed to work as an integrated ecosystem and to create a place children want to go to.
Important learnings from this session were the significance of research and including the end user in this process, ideas being challenged, and looking ahead at trends.
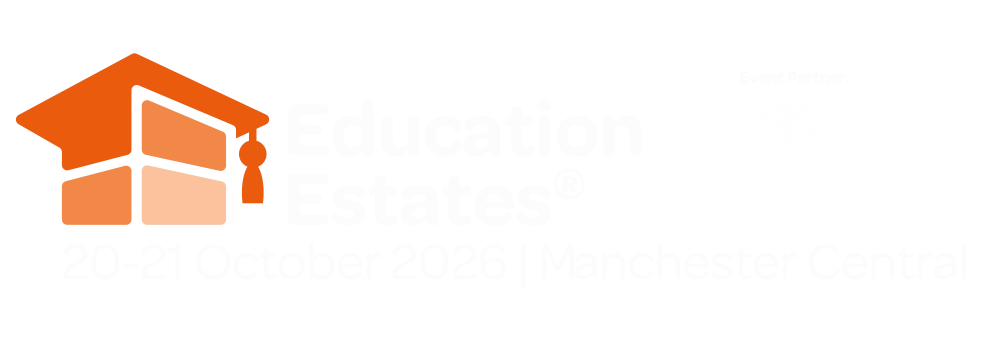

.png)





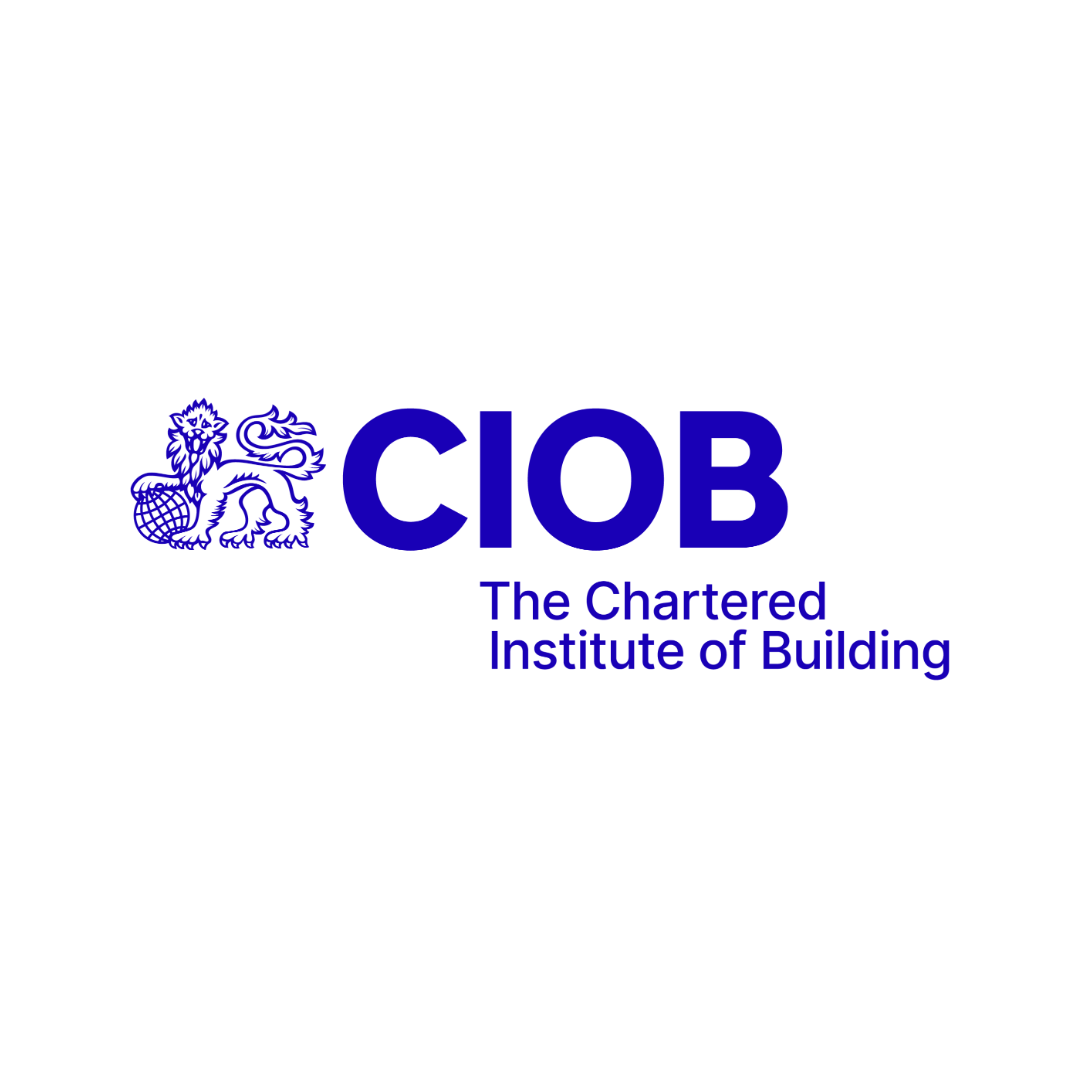
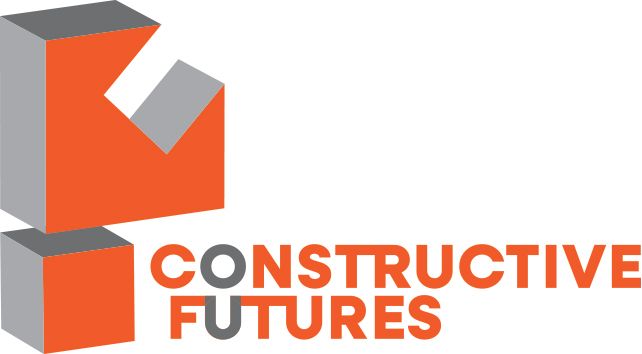
.png)
.png)
.png)
